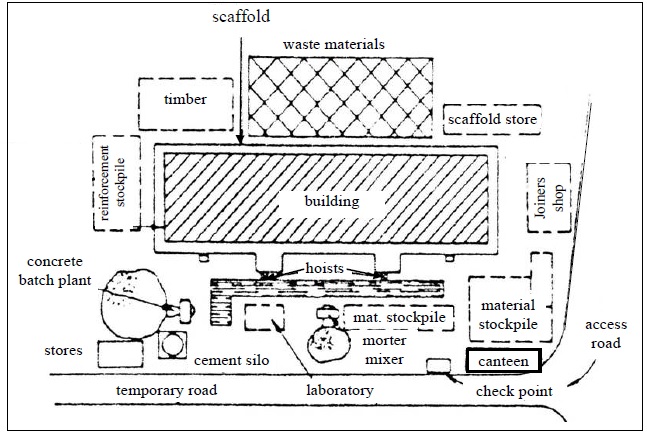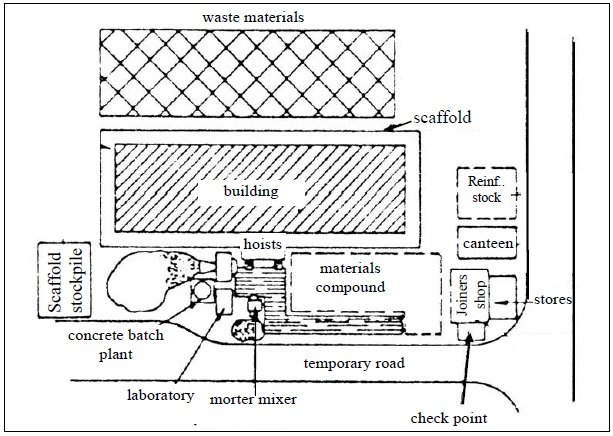Example of Site Layout Planning
Articles > Example of Site Layout PlanningQuestion:
Figure below illustrates the layout of building materials and access roads for the purposes of servicing two hoists for the erection of a low-rise building. Comment on and criticize the present layout in relation to the positioning of both the materials and hoists.

Solution:
Read Construction Site Layout Planning Elements article.
Criticism of existing site layout:
- Both hoists have separate scaffold staging, causing increased costs.
- Materials are not stockpiled near hoists.
- Entrance to the site is too narrow for truck to pass.
- Stores are located behind the batching plant so obscuring storeman's view and check point is separated from the stores.
- Concrete and mortar mixers are located too far from the hoists.
- Stockpiles are dispersed and hinder unloading.
- Temporary roads are long and narrow.
- Some stores are difficult to reach.
An improved site plan look like this:

Suggested improved layout:
- Both hoists are housed in a common scaffold.
- Batching plants have direct discharge into dumpers.
- The access has been widened near the site entrance.
- The stores are located to give a good view of all materials stockpiles, and are sited near the temporary road.
- Concrete and mortar mixers are located near the hoists.
- The temporary road is shorter and wider.
- A compound is provided to police non-bulk materials.
 Read also:
Read also:
- Construction Site Layout Planning Elements
- Types of concentric structural braces
- Free Download Portal Method Analyzer
- Artificial intelligence in smart construction design
- 101 How To Plan A Construction Site Soil Investigations Program
 Share:
Share:
Follow our official Facebook page (@civilengineeringbible) and Twitter page (@CivilEngBible) and do not miss the best civil engineering tools and articles!

