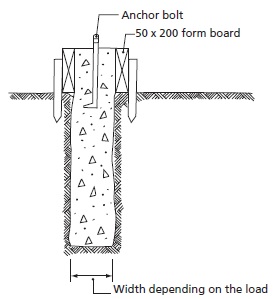Types of Foundations From Construction Point of View
Courses > Construction > Elements of construction > Types of Foundations From Construction Point of View Introduction
Introduction
Foundations may be divided into several categories suitable for specific situations:
- Continuous wall foundations
- Curtain walls
- Pier foundations
- Pad and pole foundations
- Floating slab or raft foundation
- Pier and ground-level beam foundation
- Piles
 Concepts and Formulas
Concepts and Formulas
Continuous wall foundations:
Continuous wall foundations may be used either as basement walls or as curtain walls. A continuous wall for the basement of a building must not only support the building but also provide a waterproof barrier capable of resisting the lateral force of the soil on the outside. However, because of the structural problems and the difficulty of excluding water, it is recommended to avoid basement constructions in all but a few special circumstances.
Curtain walls:
Curtain walls are also continuous in nature but, because they are installed in a trench in the soil, they are not usually subjected to appreciable lateral forces and do not need to be waterproof. Curtain walls may be constructed, after which the earth can be backfilled on both sides, or they can be made of concrete poured directly into a narrow trench. Only the portion above ground level requires a form when the concrete is poured as shown in Figure below. Curtain walls are strong, relatively watertight and give good protection against rodents and other vermin.

Pier foundations:
Pier foundations are often used to support the timber frames of light buildings with no suspended floors. They require much less excavation and building material. The stone or concrete piers are usually set on footings. However, for very light buildings, the pier may take the form of a precast concrete block set on firm soil a few centimetres below ground level. The size of the piers is often given by the weight required to resist wind uplift of the whole building.
Pad and pole foundations:
Pad and pole foundations consist of small concrete pads poured in the bottom of holes, which support pressure-treated poles. The poles are long enough to extend and support the roof structure. This is probably the least expensive type of foundation and is very satisfactory for light buildings with no floor loads and where pressure-treated poles are available.
Floating slab or raft foundation:
A floating slab or raft foundation consists of a poured-concrete floor in which the outer edges are thickened to between 20 cm and 30 cm and reinforced. This is a simple system for small buildings that must have a secure joint between the floor and the sidewalls.
Pier and ground-level beam foundation:
A pier and ground-level beam foundation is commonly used where extensive filling has been necessary and the foundation would have to be very deep in order to reach undisturbed soil. It consists of a reinforced concrete beam supported on piers. The piers need to be deep enough to reach undisturbed soil and the beam must be embedded in the soil deeply enough to prevent rodents from burrowing under it. For very light buildings such as greenhouses, timber ground-level beams may be used.
Piles:
Piles are long columns that are driven into soft ground where they support their load by friction with the soil rather than by a firm layer at their lower end. They are seldom used for farm buildings.
learn how to design a pile from Bearing Capacity of Piles topic.
 Watch Videos
Watch Videos
 Solved sample problems
Solved sample problems
 Download Files
Download Files
 Read also
Read also
- Eiffel Tower, the symbol of Paris
- Example of Site Layout Planning
- All Types of Foundation Materials
- What are Truss Bridges? Structural elements and pros and cons of truss bridges
- Top software for Geotechnical Engineers
 Share
Share
Follow our official Facebook page (@civilengineeringbible) and Twitter page (@CivilEngBible) and do not miss the best civil engineering tools and articles!

