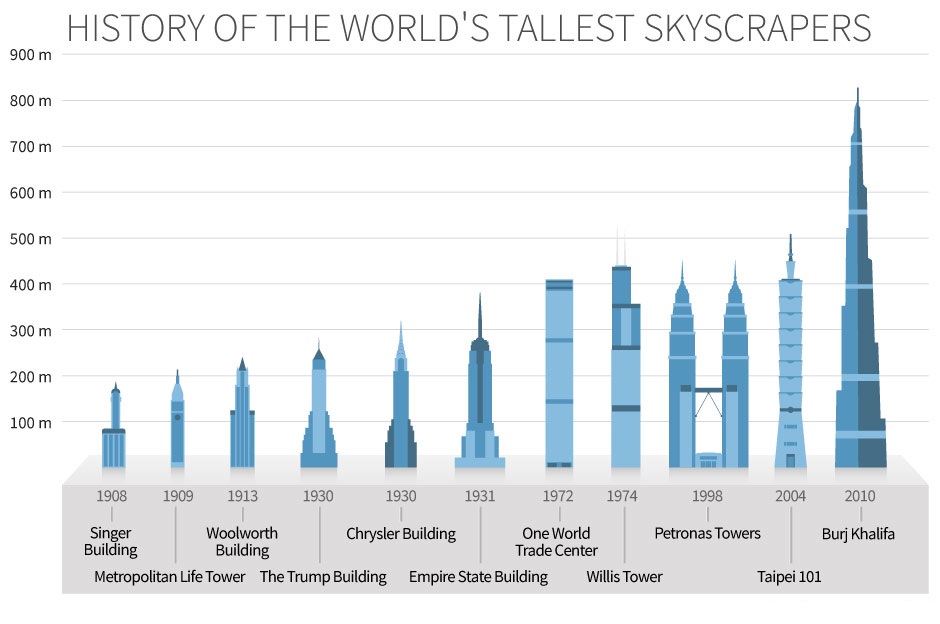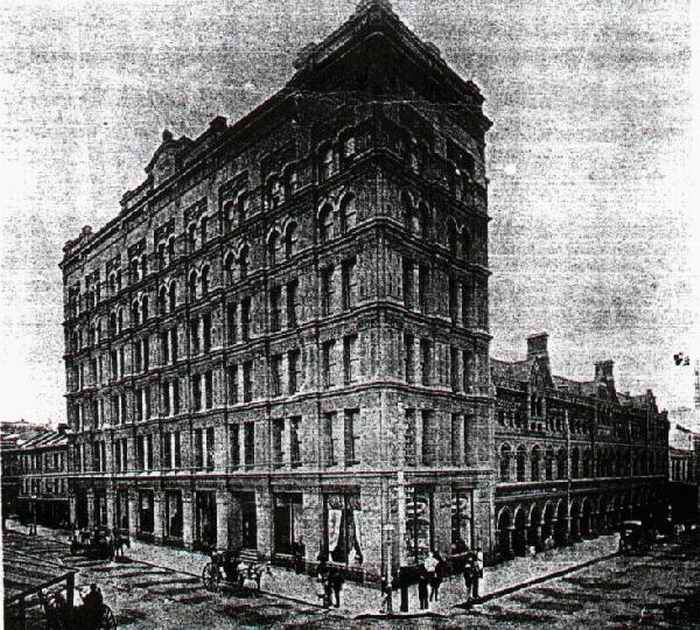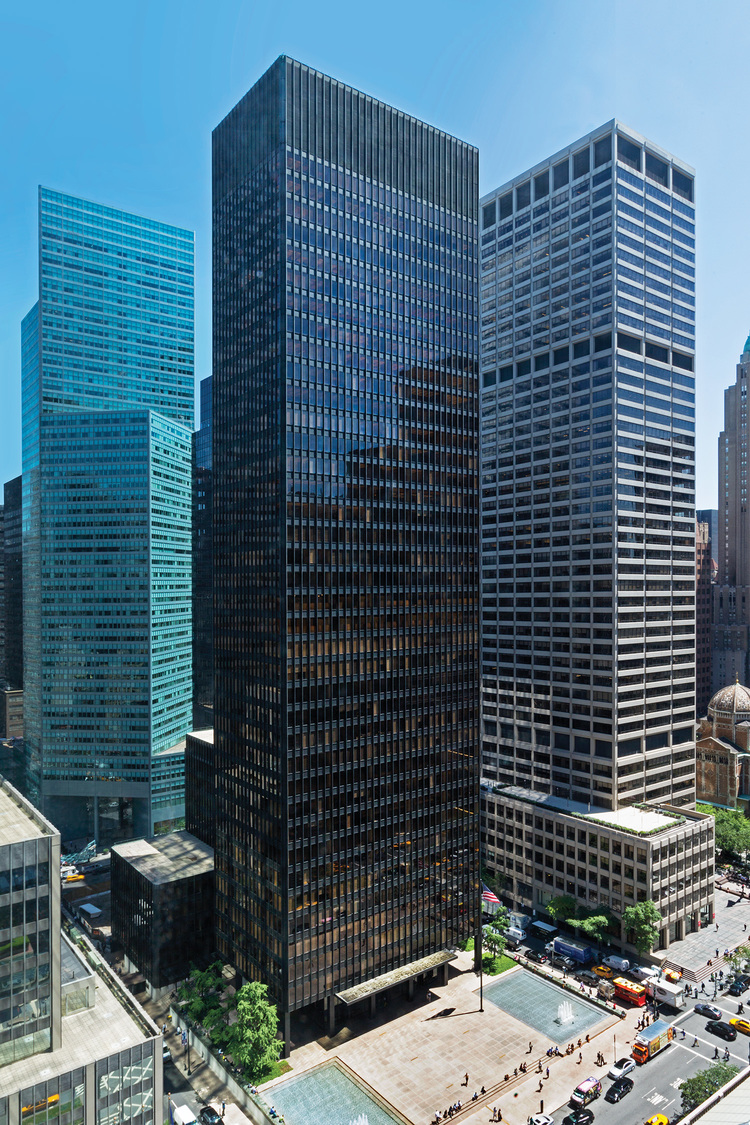History of Analysis and Design of Tall Buildings
Articles > History of Analysis and Design of Tall Buildings
Review of before twentieth-century architecture
Throughout the recorded history of buildings, perhaps nothing is more captivating than the human aspiration to create increasingly tall structures. Pride seems to have been the prime motivation for the building of such ancient structures as the Tower of Babel, Colossus of Rhodes, the pyramids of Egypt, the Mayan temples of Mexico, and the Kutub Minar of India. Ego and competition still play a part in determining the height of a building, but various other social and economic factors, such as increases in land values in urban areas and higher density of population have led to a great increase in determining the height of a building, but various other social and economic factors, such as increases in land values in urban areas and higher density of population, have led to a great increase in the number of tall buildings all over the world. What was once considered to be an American urban phenomenon can now be seen in many small towns and even in open country. The skylines of the world's cities are continually being pierced by distinct and identifiable tall buildings as impressive as mountain ranges, and reaching upward continues to be the challenge and goal.
The ancient tall structures, which can be considered as prototypes of present-day high-rise buildings, were protective or symbolic in nature and were infrequently used. Tall buildings such as the Egyptian pyramids and Mayan temples were primarily solid, serving more as monuments than as space enclosures. Throughout history, people had to make use of the available building materials. The Pyramid of Cheops, for example, was built by piling huge masonry blocks one on top of another to a peak of 481 ft (146.7 m), equivalent to a modern 40-story office building. The two basic materials, masonry and timber, used in construction through the early centuries had their limitations. The spans which timber and stone could bridge, either as beams, lintels or arches, were limited. Wood was not strong enough for large structures, nor did it possess fire-resisting characteristics. Brick and stone masonry, in spite of their excellent strength and fire resistance, suffered from the drawback of weight. The mass of masonry required to carry the weight of a structure was too great to allow anything but a token usable space within it. The percentage of area occupied by the vertical structural elements, i.e., columns, walls, and braces, was inordinately large when compared to the gross floor area. This percentage was at a maximum value for the pyramids. The weight limitation of masonry materials established the aesthetics of classic, Gothic, and Renaissance architecture.
Masonry construction reached its zenith in 1891 with the construction of the 17-story, 210-ft (64-m) Monadnock Building in Chicago, an impressive structure that has gained historic landmark status. Gravity and the overturning moment caused by wind are resisted solely by the load-bearing masonry walls, which are 7 ft (2.13 m) thick at ground level. The area occupied by the walls of this building is 15 percent of the gross area at the ground floor.
In 1885, an American engineer named William LeBaron Jenny became the creator of the modern skyscraper when he realized that an office building could be constructed using totally different materials. He chose structural steel and incorporated it into a revolutionary system that was to make possible the soaring office towers that now symbolize the modern metropolis. Instead of relying on heavy masonry walls to support the weight of upper floors, Jenny had the ingenious idea of supporting the gravity loads of the 10-story Home Insurance Building in Chicago on a steel framework and hanging the masonry walls from this skeleton. The appropriateness of a steel skeleton for this purpose was acknowledged almost immediately. Its emergence was further influenced by factors such as economic expansion, the financial and institutional character of American business, and the intense use of urban land in central business districts. Still, very few buildings above 10 stories were built.
Two technological developments, the elevator and modern metal frame construction, removed the prevailing limitations on the height of the buildings, and the race for tallness was on. Competition to be the leading metropolis as judged by building heights developed between Chicago and New York. By the turn of the century, the downtown business district around Wall Street in New York had achieved the status of the nation's foremost financial center. The great demand for office space saw the construction of several 20-story steel-skeleton buildings in this area. In 1913, the Woolworth building was the first to reach 60 stories, soaring up 792 ft (242 m) in lower Manhattan. This Gothic cathedral style building is still in vigorous use after 70 years of service and the installation of air conditioning and automatic elevators. There was a temporary lull in high-rise construction during World War I, but activity picked up with renewed vigor after the war. Many excellent structures were built in New York, such as the 66-story, 950-ft (290-m) 60 Wall Tower Building; 71-story, 927-ft (283-m) Cities Service Building; and 77-story, 1046-ft (319-m) Chrysler Building.

The demand for tall buildings increased because large corporations recognized the advertising and publicity advantages of connecting their names with imposing high-rise office buildings even though their operations required a relatively small percentage of floor space. The surplus space was leased out to eager business tenants, making the investment in high-rise development not only a source of publicity and pride but also a sound financial investment as an income generator.
The collapse of the financial market during the depression put an end to speculative high rises, and only in the late 1940s in the wake of World War II did a new era of high-rise building set in. In addition to the stimulus of the new resources provided by technology was the spur of necessity. With the population doubling in almost every generation and production growing at an even faster pace, developers could scarcely keep up with the demand for space. In the frenzy of new building, the race for height ended for the time being, in 1930, with the construction of the Empire State Building in New York City. This building, measured without the 222-ft (67.7-m) television antenna added later, was 1250 ft (381 m) high, taller than the 984-ft (300-m) Eiffel Tower in Paris, which was the highest structure of the nineteenth century. In 1968 the John Hancock Center in Chicago rose to a height of 1127 ft (344 m) plus 344 ft (105 m) of television antennas. The World Trade Center in New York City rises higher than the Empire State Building, to an awe-inspiring height of 1350 ft (412 m). In 1974, however, the 110-story Sears Tower in Chicago took the crowning title as the world's tallest building at 1450 ft (442 m).
Despite some opposition, tall buildings continue to pop up across the country. Sixteen American cities boast at least one building among the world's tallest. Houston has numbers 8 and 9, the Texas Commerce Bank at 75 stories, or 1002 ft (305 m), and Allied Bank Plaza at 71 stories, or 970 ft (296 m). Controls already imposed by American cities on high-rise development suggest that the world's next tallest sky-scraper may be seen not in the United States but in a booming foreign city probably in Asia.
There have been several proposals for buildings which will exceed 100 stories. Whether the next assault will be on the American skyline remains to be seen. Perhaps the fabled King Kong will make his next climb atop a high-rise building in Hong Kong. Builders have no doubt that such behemoths could be constructed, and they believe that a strong economy, a strong demand for office space, and strong popular or political support will once again sow the seeds of competitiveness for supertall structures.
In the early period of their building, most high rises tended to be prismatic in shape, but today even the most conservative architects are designing buildings with a touch of flamboyance. Owners and developers, who were once suspicious of daring designs, have come to expect them. In response, current architecture is producing buildings with from three to as many as ten sides, as well as round buildings. Some buildings proudly express on their surfaces, bold structures, others are clad in smooth architectural curtain walls. Some consist of a single tower; others of two, sometimes identical twins, looking at each other in perpetual challenge.
The current flamboyance in architecture has not deterred the structural engineer from coming up with economical support systems. In fact, it has stimulated the profession to give almost total freedom in the architecture of the high-rise structures. Today, with the use of computers, buildings are planned and designed which have little or no historic precedent. New structural systems are conceived and applied to extremely tall buildings in a practical demonstration of the engineer's confidence in the predictive ability of the analysis, the methods used, and the reliability of computer solutions. Computers have made once difficult calculations easy, allowing the engineer to experiment with new configurations in an overall effort to reduce the structural cost.
Compared to advances in other engineering disciplines, the increase in the height of buildings brought about by structural innovation and computer technology is only modest; compare the height of the Empire State Building, which was completed in 1931 using a semirigid connection in a record time of 18 months from preliminary architectural drawings to final completed structure, to the skyscrapers built today; such as the 110-story Sears Tower or the twin towers of the World Trade Center. What is more important in the present context is the significant decrease in structural materials the engineer has been able to effect because of innovative design techniques. Before examining the reasons for the steady decrease in the material quantities, it is instructive to follow the development of twentieth-century high-rise architecture because structural quantities are closely related to the architecture of the building.
Review of twentieth-century architecture
The architecture of the United States in the twentieth century can be traced to several nineteenth-century roots. One was the advent of new forms of structural and other materials so strikingly displayed in the building technology of the American skyscraper. This has allowed greater scope of aesthetic expression and innovation in architectural practice. Another was the development of expressive new idioms of form and space. The development of metal trusses made it possible to roof column-free interior spaces easily and economically. Such roofs were used for railroad stations, market halls, exhibition palaces, and domes.
The nineteenth century was one of the most technically inventive centuries. It witnessed the application of new techniques and of new mechanical means in virtually every human activity. It became clear in time that the innovation in architecture would come from those who grasped the possibilities of the new materials and techniques. RevoluRevolutionaryds of building with wood were developed in the 1830s to meet the demands for speedy construction and to overcome the short-age of skilled labor. Cast iron was developed into a building material lighter and more adaptable than masonry, and combined with other inventions, notably the elevator, paved the way for tall buildings unprecedented not only for height but ease of construction.
In Chicago during the later part of the nineteenth century, a school of architects of whom Louis Sullivan and Frank Lloyd Wright were the most famous members, originated a new American style of domestic architecture. Their designs, primarily houses, were long, informal, and organic. Their ideas were ignored for more than a decade in America, but were taken up abroad and developed into the so-called International Style. The International Style was also influenced by the German Bauhaus school, founded by Walter Adolf Gropius, and by the abstract artists interested in using pure forms for buildings. This style was the architectural response to the machine age. Simplicity meant elegance derived from "pure" forms. Display of the structural muscle beyond the tightly stretched curtain wall was widely accepted as the "in thing." Structures designed in this era incorporated three distinct elements of the new style: (1) a new vocabulary of forms borrowed largely from abstract art, consisting of planes, lines, and rectangles without ornaments or mouldings; (2) the representation of interior space and exterior facade as a cohesive unit; and (3) the use of new structural materials such as steel and concrete.
The new style, with its angular forms, plane surfaces, and lack of conventional ornament, met with some resistance from the public, which tended to regard it as bare and inhuman. But by the middle of the twentieth century the style had become dominant across the country. Bold use of modern construction methods and structural materials became common. Noteworthy among the latter are glass tinted to reduce glare; glass brick designed to admit additional light while preventing glare and furnishing effective insulation against heat, cold, and noise; artificial stone; plastics; chromium, aluminum, and other metals; and above all steel and concrete.
The early stages of American architecture lacked truly monumental structures. The monumental idea was gradually added to American architectural forms, reaching its apex with the construction of Rockefeller Center in New York City. The center represented a new concept of building a city within a city, containing a towering 60-story structure surrounded by a number of smaller high-rise office buildings and recreational facilities. This complex of skyscrapers has exercised increased influence since 1931, the year work on the center was started. The building represents a departure in architectural thinking from a single-use, single-building concept to multiuse, multicomplex structures on a community scale. Because of that practical example, American architects have responded more and more creatively to such demands of contemporary American life-style as rapid intercommunication and integration of city and surrounding region. Another recent example of multibuilding planning is the World Trade Center in New York City, consisting of twin 110-story towers and four smaller buildings grouped around a plaza.
During the period of 1950 to the mid-1960s, the International Style of architecture was embraced by prominent American architects and resulted in sleek boxlike glass and steel high rises which integrated the concept of purity of design into the architecture of the structure. Notable examples are the Seagram Building (1950) and the Whitney Museum (1966), both in New York City, and the John Hancock Center (1968) in Chicago.

During the mid-1960s a reaction developed to the International Style that emphasized greater freedom of design. Figuratively speak-ing, the concept of glass box was beginning to shatter. It was no longer a misdeed to hide a structure behind a more aesthetic exterior. The building and construction industry saw the advent of new forms of structural and other materials which allowed greater scope for aesthetic expression and innovation. Within the last decade, many major cities have had imaginative new shapes thrusting above their skylines using plan shapes that are other than prismatic. American corporations have built a new generation of flamboyant headquarters buildings that are altering the urban skyline and bringing new vigor to cities. Many are spectacle buildings—giant architectural logos that draw enormous public attention and increased revenues to the companies that build them. They are going up in cities and suburbs across the United States. These grand new buildings are emerging as good investments, serving not only as advertising symbols and marketing tools but also as sources of above-market rents for excess office space. The distinguishing architectural features for this new generation of buildings are sculptural shapes at their tops and elaborate detailing at their bases. The buildings generally divide into two types: modern, dramatically shaped masses, and postmodern structures with a romantic recollection of historical styles.
 Read also:
Read also:
- Free Download Portal Method Analyzer
- Some Super Tall Structures of New York City
- Top 10 Innovative building around the World
- Top software for Geotechnical Engineers
- Ten tallest buildings in Shanghai, China
 Share:
Share:
Follow our official Facebook page (@civilengineeringbible) and Twitter page (@CivilEngBible) and do not miss the best civil engineering tools and articles!

