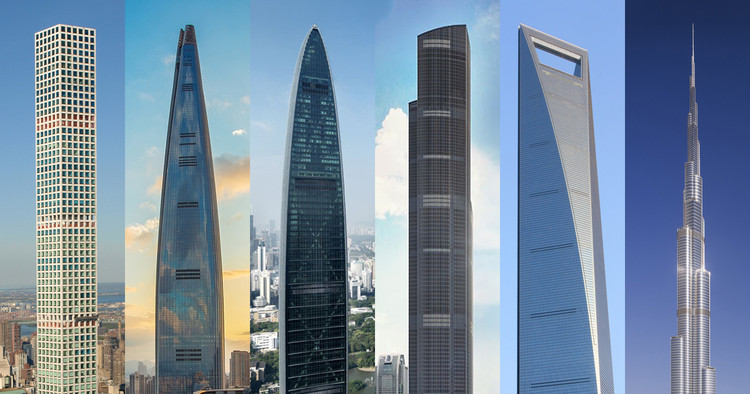Architectural review of tall buildings
Articles > Architectural review of tall buildings
Building architecture in the twentieth century can be traced to several nineteenth-century roots. One was the advent of new forms of structural and other materials so strikingly displayed in the building technology of skyscrapers. This has allowed greater scope of aesthetic expression and innovation in architectural practice. Another was the development of expressive new idioms of form and space. The development of metal trusses made it possible to roof column-free interior spaces easily and economically. Such roofs were used for railroad stations, market halls, exhibition palaces, and domes.
The nineteenth century was one of the most technically inventive centuries. It witnessed the application of new techniques and of new mechanical means in virtually every human activity. It became clear in time that the innovation in architecture would come from those who grasped the possibilities of the new materials and techniques. Revolutionary methods of building with wood were developed in the 1830s to meet the demands for speedy construction and to overcome the shortage of skilled labor. Cast iron was developed into a building material lighter and more adaptable than masonry, and combined with other inventions, notably the elevator, paved the way for tall buildings unprecedented not only for height but also for ease of construction.
In Chicago, during the later part of the nineteenth century, a school of architects of whom Louis Sullivan and Frank Lloyd Wright were the most famous members originated a new American style of domestic architectures. Their designs, primarily houses, were long, informal, and organic. Their ideas were ignored for more than a decade in America, but were taken up aboard and developed into the so-called International Style. The International Style was also influenced by the German Bauhaus school, founded by Walter Adolf Gropius and by the abstract artists interested in using pure forms for buildings. This style was the architectural response to the machine age. Simplicity meant elegance derived from “pure” forms. Display of the structural muscle beyond the tightly stretched curtain wall was widely accepted as the “in thing.” Structures designed in this era incorporated three distinct elements of the new style: (1) a new vocabulary of forms borrowed largely from abstract art, consisting of planes, lines, and rectangles without ornaments or moldings; (2) the representation of interior space and exterior façade as a cohesive unit; and (3) the use of new structural materials such as steel.
The new style, with its angular forms, plane surfaces, and lack of conventional ornament, met with some resistance from the public, which tended to regard it as bare and inhuman. But by the middle of the twentieth century, the style had become dominant across the country. Bold use of modern construction methods and structural materials became common. Noteworthy among the latter are glass tinted to reduce glare; glass brick designed to admit additional light while preventing glare and furnishing effective insulation against heat, cold, and noise; artificial stone; plastics; chromium, aluminum, and other metals; and above all steel.
The early stages of American architecture lacked truly monumental structures. The monumental idea was gradually added to American architectural forms, reaching its apex with the construction of Rockefeller Center in New York City. The center represented a new concept of building a city within a city, containing a towering 60-story structure surrounded by a number of smaller high-rise offce buildings and recreational facilities. This complex of skyscrapers has exercised increased influence since 1931, the year work on the center was started. The building represents a departure in architectural thinking from a single-use, single-building concept to multi-use, multi-complex structures on a community scale. Because of that practical example, architects have responded more and more creatively to such demands of contemporary life style as rapid intercommunication and integration of city and surrounding region. Another example of multi-building planning is the now nonexistent World Trade Center in New York City, consisting of two 110-story towers and four smaller buildings grouped around the plaza.
During the period of 1950 to the mid-1960s, the International Style of architecture was embraced by prominent American architects and resulted in sleek boxlike glass and steel high rises, which integrated the concept of purity of design into the architecture of the structure. Notable examples are the Seagram Building (1950) and the Whitney Museum (1966), both in New York City, and the John Hancock Center (1968) in Chicago.
During the mid-1960s, a reaction developed to the International Style that emphasized greater freedom of design. Figuratively speaking, the concept of glass box was beginning to shatter. It was no longer a misdeed to hide a structure behind a more aesthetic exterior. The building and construction industry saw the advent of new forms of structural and other materials, which allowed greater scope for aesthetic expression and innovation. Within the last decade many cities, outside of the United States have had imaginative new forms thrusting above their skylines using plan confgurations that are other than prismatic. Large corporations have built a new generation of flamboyant headquarters building that are altering the urban skyline and bringing new vigor to cities around the world. Many are giant architectural logos that draw enormous public attention with expected increases in revenues to the companies that build them. These new buildings are emerging as good investments, serving as advertising symbols and marketing tools.
The distinguishing architectural features for this new generation of buildings are sculptural shapes at the tops and elaborate articulation at the bases.
 Read also:
Read also:
- Some Super Tall Structures of New York City
- How I passed PE Civil Exam: a month to month journey from January to April
- Top 10 Innovative building around the World
- History of Analysis and Design of Tall Buildings
- Ten tallest buildings in Shanghai, China
 Share:
Share:
Follow our official Facebook page (@civilengineeringbible) and Twitter page (@CivilEngBible) and do not miss the best civil engineering tools and articles!

