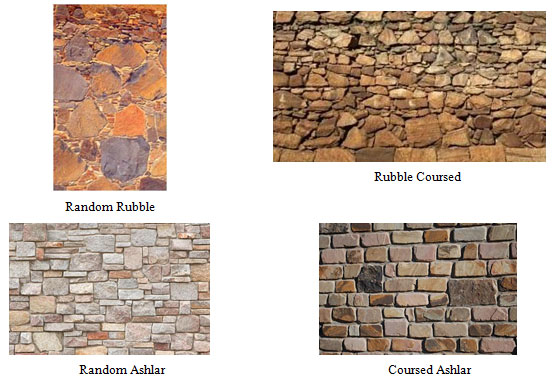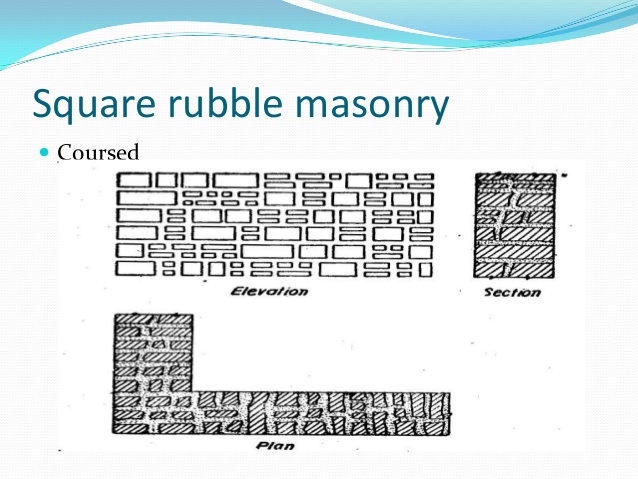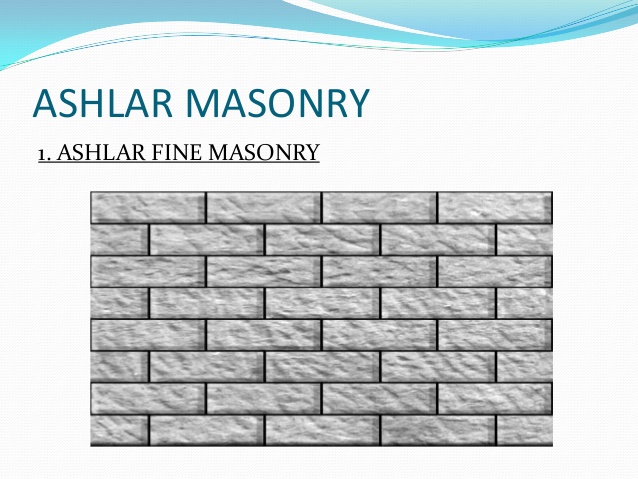Everything about Stone Masonry
Articles > Everything about Stone MasonryMasonry may be defined as the construction of building units bounded together with mortar. The building units (commonly known as masonry units) may be stones, bricks or pre cast blocks of concrete. When stones are used as the building units or building blocks, there is stone masonry. Similarly, in brick masonry, bricks are used as the building units. A composite masonry is a construction in more than one type of building units. Depending upon the type of building units used, masonry may be of the following types:
- Stone masonry
- Brick masonry
- Hollow concrete blocks masonry
- Reinforced brick masonry
- Composite masonry
CLASSIFICATION OF STONE MASONRY:
Depending upon the arrangement of stones in the construction, degree of refinement used in shaping the stone and finishing adopted, stone masonry can be classified as follows:
1. Rubble masonry
2. Ashlar masonry

1. Rubble masonry: It is further sub-divided in the following categories:
- Uncoursed rubble masonry
- Random Rubble masonry
- Coursed rubble masonry
- Dry rubble masonry
(a) Uncoursed Rubble Masonry:
This is the roughest and cheapest form of stone walling. In this type of masonry, the stones used are of widely different sizes. Since the stone are not of uniform size and shapes, greater care and ingenuity have to be exercised in arranging them in such a way that they adequately distribute the pressure over the maximum area and at the same time long continuous vertical joints are avoided. Sound bond should be available both transversely as well as longitudinally. Transverse bund is obtained by the liberal use of headers; larger stones are selected for quoins and janbs to give increased strength and better appearance.
(b) Random Rubble Masonry:
This form is slightly superior to uncoursed rubble masonry. In this form the stones used in the work are hammer or chisel-dressed. The stones are not suitably shaped or finished and as such the elevation of this type of masonry shows irregular shaped stones with non- uniform joints. In a good work the face stones are of uniform colour and approximately equal in size. The height of stones should be greater than their breadth or length of tail into work.

(c) Coursed Rubble Masonry:
This is the form of masonry which is commonly adopted in the construction residential buildings public buildings, piers and abutments for ordinary bridges. Considering the dressing and finishing of the stones, it is further sub-divided into first class, second class and third class masonry. In first class masonry, generally all the courses are of the same height and the minimum height of the course is limited to 15 cm. The face stones are hammer dressed and the projection of the rock-faced surface does not exceed 35 mm beyond the side or bed joints. The beds of the face stones are hammer or chisel dressed and rendered true and square. In good work, at least one third of the face stones tail back into the hearting for a distance equal to two times their height normally, and three times their height for thicker walls. The through stones provided to bind the two faces together are spaced at 1.8 cm apart and the quoins are of the same height as the height of the course. The length of the quoin is generally kept 45 cm. The thickness of joints in this type should not exceed 10 mm.
2. Ashlar Masonry:
Ashlar masonry consists of blocks of accurately dressed stone with extremely fine bed and joints. The blocks may be either square and rectangular shape. The height of stone varies from 25 to 30 cm. The height of block in each course is kept equal but it is not necessary to keep all the courses of the same height. Ashlar masonry may be subdivided into the following categories:
- Ashlar fine
- Ashlar rough
- Ashlar rock, rustic or quarry faced
- Ashlar chamfered
- Ashlar facing
(a) Ashlar fine:
In this type of masonry, all the stones are fine tooled, on all bed and side joints, and the faces are rendered perfectly true to the pattern desired. The height of the course is never less than 30 cm and generally all are kept of the same height throughout the work. The height of the stones used is never less than their breadth and their length is never less than twice their height. The face stones are generally laid as header and stretcher alternately. For wall below 75 cm thickness, the through stones extend to the full thickness of wall. The bed and the side joints in this type of work should never exceed 3 mm in thickness.

(b) Ashlar rough:
In this type of masonry, the exposed faces of stone generally have a fine dressed chisel drafting all round the edges. The portion of face stone enclosed by the chisel draft is rough tooled. The thickness of joints in this type of work should never exceed 6 mm. In all other respect it conforms to the specifications of Ashlar fine masonry.
(c) Ashlar rock, rustic or quarry faced:
In this type of masonry, the exposed face of the stone is not dressed but is kept as such so as to give rock facing. However a strip of about 25 mm wide, made by means of a chisel, is provided around the perimeter of the exposed face of every stone. The projections on the exposed face known as bushing exceeding 80 mm in height are removed by light hammering. Each stone block, however is maintained true to its size, with perfectly straight side faces and beds, and truly rectangular in shape. This type of construction gives massive appearance. The height of each block may vary from 15 cm to 30 cm. The thickness of mortar joint may be upto 10 mm.
(d) Ashlar chamfered:
This is special form of rock- faced ashlar masonry in which the strip provided around the perimeter ot the exposed face is chamfered or bevelled at an angle of 45° by means of a chisel to a depth of 25 mm. Due to this, a groove is formed in between adjacent blocks of stone. Around this bevelled strip, another strip of 15 cm is dressed with the help of chisel. The space inside this strip is kept rock faced except that larger bushings in excess of 50 mm projections are removed by a hammer.
(e) Ashlar facing:
In this type of masonry the faces of stone are rough tooled and chamfered and (he stones are provided in face work only. The backing may be made in brick, concrete or rubble as desired. The composite construction reduces the cost of work appreciably. The height of the course is never kept less than 20 cm and the width of each stone is about 11/2times its height. The bed joints of all the stones are dressed perfectly true and square. For walls upto 75 cm in thickness, the bond stones should extend for the full thickness of the wall and for thicker walls, the bond stones should overlap each other by 15 cm.
 Read also:
Read also:
- Different types of masonry
- Densities for Common Residential Construction Materials
- Dressing of stones
- Weathering of Civil Engineering Structures
- Sheathing in construction, its types and material used in it
 Share:
Share:
Follow our official Facebook page (@civilengineeringbible) and Twitter page (@CivilEngBible) and do not miss the best civil engineering tools and articles!

