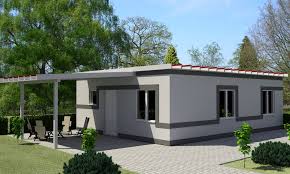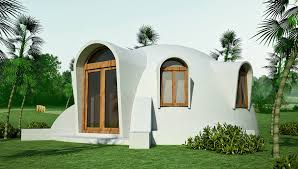Everything About Prefabricated Houses
Articles > Everything About Prefabricated HousesGeneral
In India there is a huge shortage of residential building due to past backlog, high population growth rate, lack of resources and deterioration of existing houses. Thus, there is an urgent and compelling need for a construction breakthrough in housing through the introduction of appropriate techniques such as prefabrication. Prefabrication connotes that a structure is assembled in total or in part from factory or site-made components.
Industrialization of houses is achieved through the development of the building systems. Building systems is defined as the application of modern management techniques to coordinate the design, manufacturing site operations and overall financial and managerial administration into a disciplined method of building.
Ferrocement, a labor intensive highly versatile construction material, is suitable for prefabrication. The basic prefabricated ferrocemnt elements are light so that they can be erected manually or with light equipments. The reduction of self-weight also results in savings in supporting structure. In addition, ferrocement technology can be both adaptable for mass production in factory and on-site fabrication for labor intensive schemes.

Figure showing Prefabricated house
Castone – Mixed Prefabricated system
This building system consists of 25 mm thick mass – produced wall panels coupled with planks and hollow block slabs. The panels are bolted together and the slab is fixed on the panels by means of similar nuts and bolts. Any type of roofing material could be used. the stability of the system is achieved by a box type configuration with one side open.
The castone panel is a prefabricated concrete element of 2.5m x 0.46 m reinforced with chicken wire mesh and one layer of jute fabric. It is cast using a special fabricating technique with unique features. The panel weights about 100 kg making it possible to be assembled manually. A four man team can erect about 20m2 in a single day. An advantage of the system is its flexibility. The house could be dismantled and erected elsewhere.
Ferrocement Modular thin shell houses
The structure developed consists of two barrel type shell which cut each other at right angles to form a modular double curved room element. The plan dimensions are 7.20m x 7.20m corresponding to an internal floor space of 6m x 6m per unit. This modular thin shell house was developed by Architect Florentino and the first house built in Manila in 1977 was his residence.
The reinforcement system consists essentially of two layers of welded hexagonal wire mesh supported by steel bars. The reinforcement is prefabricated either on site or in the shop. The wire mesh and the insulting material are cut according to a predetermined pattern conforming to the configuration of the module divided into eight identical sections. Two layers of reinforcement are laid out, the insulating material, sandwiched between them.
The identical sections of prefabricated reinforcement are brought to the site and erected on a standardized system of wood scaffolding. The sections are then properly secured and joined together to form the entire assembly of a module. The mortar with cement-sand ratio of 1:2 is applied either by machine or by hand on both faces of the reinforcement-insulated assembly.
Hyparoof Modular Assembly:
The structure is the product if economy in applying modular coordination in the design and shop fabrication of standard components using low-cost ferrocement. Its basic modular assembly is a symmetrical monopod consisting of a thin ferrocement shell roof supported by a recast reinforced concrete column erected on an in-situ concrete footing. A number of monopods when joined together in modular coordination and complemented with an enclosure of precast ferrocement wall panels between columns, there is formation of the roof-wall shells of the building. The adapted floor module, bounded by columns, is 3.80m x 3.80 m. Various arrangements of floor plans for specific functions are possible such as waiting sheds, clinic, shopping marts, hospitals and variations of residential dwellings. This system is patented in Philippines and the exclusive right to build was assigned to the PBM construction services Inc.
Stucanet Building system
The structural system utilizes, Poutrafil, a built up column and Stucanet panel. The latter consists of a Stucanet wire mesh with a hard prefabricated woven within the mesh. The paperboard has regular voids at the intersection of the wires and serves as ground for the plaster applied on the mesh. The applied plaster penetrates through the paperboard voids and surrounds the wire producing a solid wall.
The entire supporting frame of the house consists of Poutrafil spaced at 450 mm maximum intervals. The Poutrafil is fastened to U-steel plate cast in the floor slab. The frame is then covered first on the exterior side with the Stucanet panels. The exterior side receives two layers of mortars of 30 mm each projected by machine or applied by hand. These two layers are projected on both sides of the exterior panels. The interior Stucanet panel is then put in place and is plastered on the inner side. The space between the two panels is filled with insulating material prior to fixing the internal panel.
W-panel building system
W-panel building system utilizes the structural capacity of the W-panel. The panel consists of a three dimension No. 24 gauge wire frame utilizing a truss concept for strength and stiffness. Each surface of the wire space frame has a 50.8 mm square welded mesh pattern of longitudinal and transverse wires. Individually welded spreader wires, designed to maintain the surface wires of the space frames at the required distance apart, extend between the two panel faces and have a module of approximately 50.8 mm.
The wire frame, after fabrication, is provided with a polyurethane foam core. The foam is held back approximately 12.7 mm from each face of the wire frame to permit the wire to be embedded in an application of a 22 mm thick Portland cement plaster finish in the field. Portland cement mortar is apllied by hand or gun after installation of plumbing, electrical utilities and other utilities.
Individual house building system – Ferrocement Metodo
In Brazil, the Metodo Engenharia Ltd has developed a prefabrication system based on thin panels of ferrocement. The panels, factory fabricated, are constructed using a reinforcement mesh covered with two layers of hexagonal wire mesh on which concrete is poured to a thickness of 30 mm. An insulating layer of 20 mm exfoliated vermiculite is cast on the concrete. The panels are bolted together by means of joining steel plates. Erection requires a light mobile crane. An individual house can be erected by a working team within three or four hours.

Figure showing prefabricated house
 Read also:
Read also:
- Overview of Culverts: shapes, materials and inlets
- All you need to know about parapets
- Porches and their types
- Cold Formed Steel Sections
- Material based types of the Form-works/ Material used in different types of formworks
 Share:
Share:
Follow our official Facebook page (@civilengineeringbible) and Twitter page (@CivilEngBible) and do not miss the best civil engineering tools and articles!

